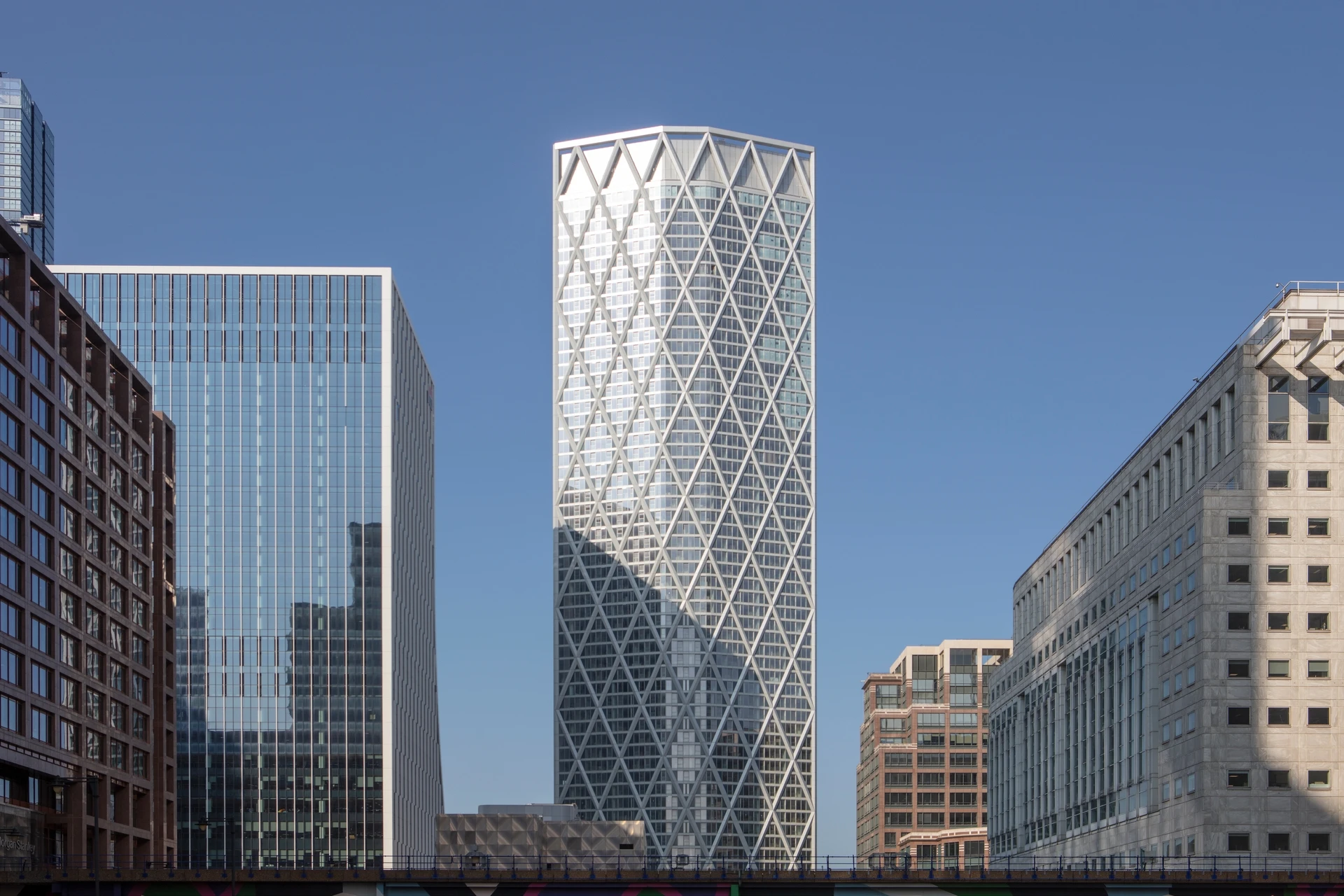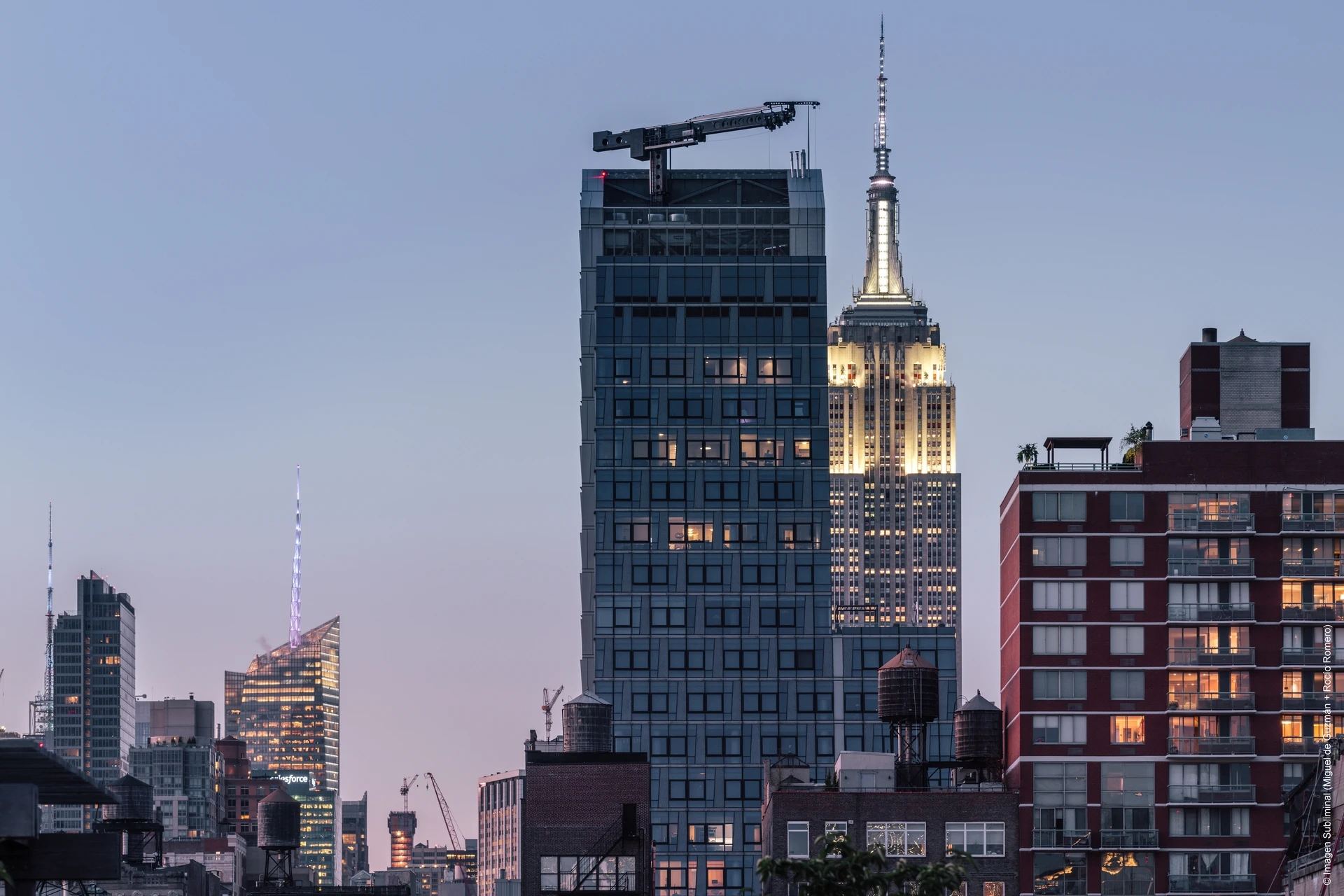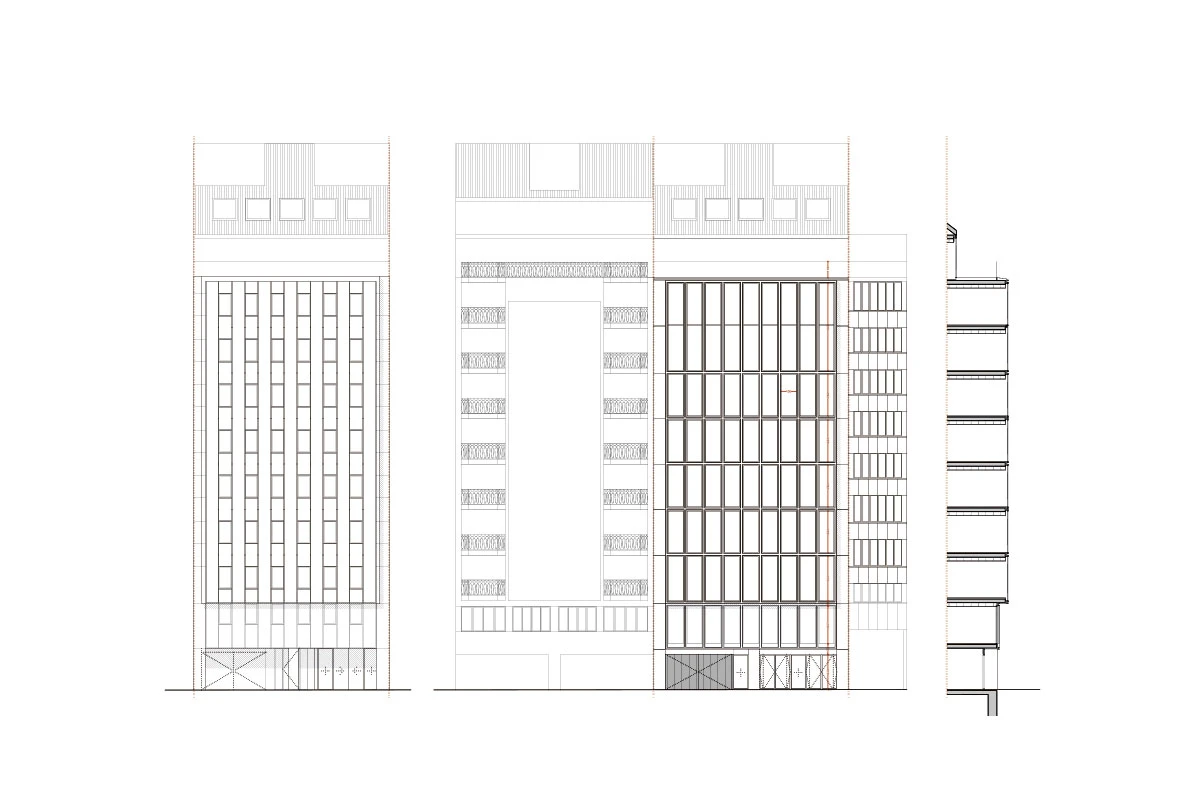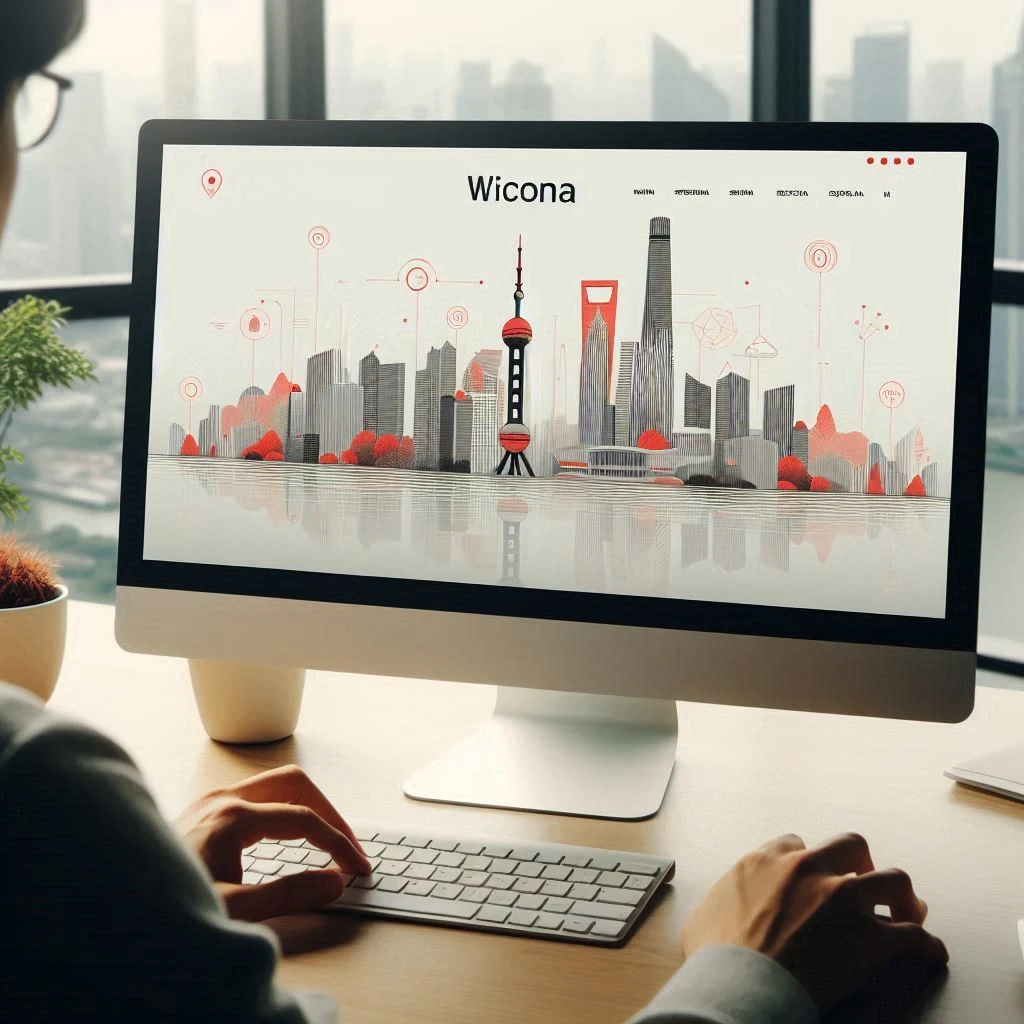Using WICONA products means you can enjoy complete freedom in your design ideas
Realisation of complex design concepts, unique in terms of technology and aesthetics.

- Bespoke Architectural Solutions
- Expert Guidance & Support
- Innovative & Flexible Design
Connect with our expert team today to discuss your project and define your specific needs. Together, we’ll turn your vision into reality with precision and expertise.
Tender Phase
Offer Phase
Design Phase
Test Phase
Production Phase
Post-Project Assistance

Newfoundland Tower, London
WICONA has designed a high-performance, unitised façade system incorporating two new door innovations for Newfoundland Tower, the tallest residential tower built within the Canary Wharf Estate. The manufacturer of highly engineered bespoke systems has developed these solutions to perform well in challenging high-rise conditions. The doors feature unrivalled weather performance, reduced sight lines and are aesthetically pleasing without detracting from the overall design intent of the building.

Newfoundland Tower - Project solution
ELEMENT – Unitised façades WICTEC EL evo
2550 mm x 3375 m
Innovative closing movement
Circumferential seal
Circumferential locking points
All locking points handle-controlled
Performance:
Air permeability: Class 4 (DIN EN 1026 / 12 207),
Water tightness Class 9A (DIN EN 1027 / 12 208)

35XV (35 WEST 15TH), New York City, USA
The 35XV building, designed by FXCollaborative Architects, is located at 35 West 15th Street in Chelsea, the heart of Manhattan. It reflects the difficulties for new construction by having to build on top of an existing building due to the lack of buildable space in the city. The project began with Alchemy Properties acquiring the rights to add on to the historic building, Xavier High School.

35XV (35 WEST 15TH) - Project Solution
This project is characterized by its unique façade design, which sets it apart from other buildings: a vertical façade and two sloping façades rise upwards at different angles. WICONA played a key role in the façade and developed a customized unitized façade solution. One of the major challenges here was the corner joints, where the joint planes meet at different angles. Using a 3D model developed for this project, an ingenious system for connecting the aluminum profiles was developed.
Discover Customised Solutions
Realisation of complex design concepts, unique in terms of technology and aesthetics.
