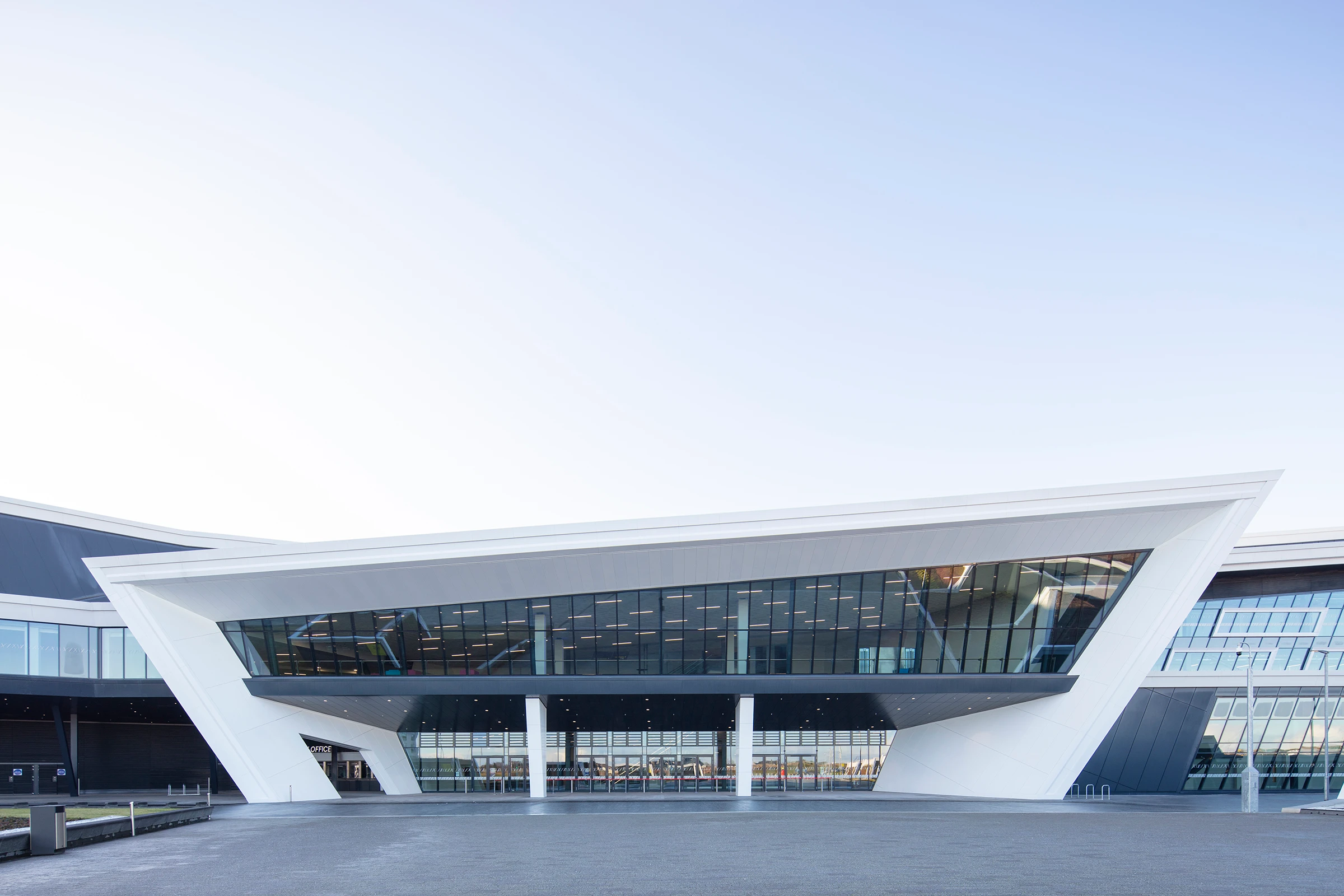
Aberdeen Exhibition Centre
the world-class exhibition, conference and hotel facility
- ArchitectKeppie Design Architects
- Year2019
- PhotographerJohn Kees
- FabricatorFacade & Glazing Solutions (FGS)
- CityAberdeen
- CountryUnited Kingdom
Aberdeen’s new event complex offers four times the exhibition area of the original venue, with 48,000m2 of flexible space plus conference suites, and an arena able to hold 12,500 people; while there are also three on-site hotels. TECA is also close to Aberdeen International Airport with its extensive accommodation and other facilities.
The frames have been finished in a RAL 7016 Anthracite Grey semi-gloss colour, inside and out, while the fenestration systems have been designed to withstand local wind loads of almost 2,200 Pascals. Their design included the use of bespoke 6.5 metre long mullion sections for some screens; while the contract also included the supply and installation of several WICLINE 65 Evo doorsets, used as access doors and emergency escape exits for both the hotel and the Arena.
The completion of a project of this scale, just three years from when the first turf was cut, is a great achievement for the Council and our project partners. It is important to recognise the contribution of all those who have worked so hard to bring the complex to fruition and to place on record our thanks to the teams and individuals who have delivered this landmark development.
WICONA used systems:
WICONA’s WICTEC curtain walling, WICLINE 75 windows and WICLINE 65 Evo door systems were used for the world-class exhibition, conference and hotel facility The Event Complex Aberdeen (TECA) that opened in 2019.
Want to know more?
Contact us
Are you looking for professional advice? Do you have a suggestion that you would like to share with us? Get in contact with an expert by clicking on the link below.
Contact us