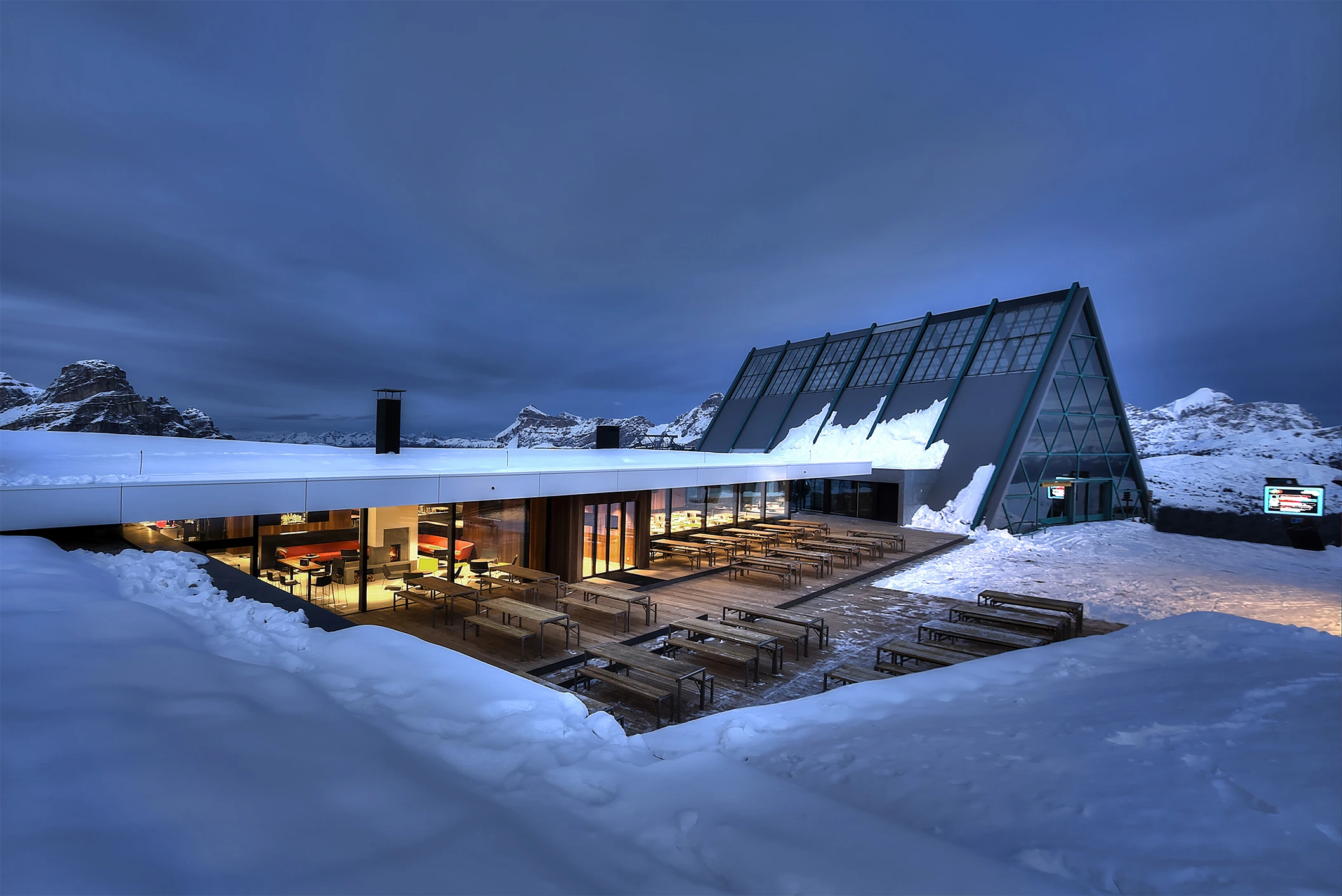
Alpine Lounge Rifugio Piz Boè
High-Altitude Architecture Combining Sustainability, Performance and Panoramic Design
- ArchitectWilliem Mair and Albert Dorfman
- Year2017
- Photographer Roberto Grigis
- FabricatorVitralux S.r.l.
- CityCorvara in Badia
- CountryItaly
A Façade Over 2,000 Metres Above Sea Level, Built with WICONA Aluminium Systems
Designed by the architectural firm Architekten Mair & Dorfmann, the new Piz Boè Alpine Lounge in Corvara, Italy, stands as a remarkable example of high-altitude construction. One of the project's key challenges was to build a mountain hut with premium thermal performance at an altitude exceeding 2,000 metres—all within just seven months. This feat was made possible through the use of energy-efficient materials that met stringent environmental standards, while also preserving the natural surroundings.
A Design Rooted in Nature and Functionality
The hut is flanked on one side by ski slopes and on the other by Alpine woodland. To honour and integrate with this natural setting, the architects designed a low-profile, single-volume structure using locally sourced dolomitic rock and timber. The building comprises a mountain station, lodge, and restaurant—with seating for 40 diners and space for 200 people in the self-service area—as well as 12 rooms for staff. Covering more than 1,300 m², the facility was designed as an open extension of the landscape. A key feature is the 34 linear metres of glazing along the façade, creating a seamless visual connection with the surrounding environment.
Overcoming Technical Challenges with WICONA Systems
Given the unique location and climate conditions, the project faced significant technical demands. The architects opted for WICONA aluminium systems, alongside façade elements supplied by Vitralux—the lead contractor on the build—to create expansive glazed panels overlooking Alta Badia. Windows from the WICLINE 75 evo series were installed to meet strict insulation requirements, achieving thermal values of up to Uf 1.2 W/(m²K).
WICLINE 75 evo windows and WICSTYLE 75 evo doors proved highly effective in handling extreme weather conditions, from -25°C in winter to 70°C in summer. Thanks to WICONA's patented ETC intelligence® thermal break technology—made entirely from recycled polyamide—the indoor environment remains comfortable year-round. The concealed sash design of the WICLINE 75 evo, combined with the mechanical resilience of the WICTEC 50 curtain wall (engineered to resist wind pressures up to four times the norm), met both performance and aesthetic demands, while reducing exterior surface exposure.
Sustainability and Comfort at the Core
The WICSTYLE 75 evo door was instrumental in creating large-scale openings that supported substantial loads without compromising on ease of use or long-term durability. This was achieved through a specially engineered joining system and hinge design. Notably, 4x4 vehicles equipped with chains were required to transport the glass panels to the site. The WICONA systems used in the project have also been certified to Bronze level under the Cradle to Cradle (C2C) Product Standard, highlighting their environmental credentials.
At the heart of the structure lies a lounge bar with a wood-burning fireplace—a welcoming retreat for skiers. A large glazed section, extending over 20 metres, opens onto the external terrace, allowing guests to enjoy the mountain air and breathtaking views, sheltered from strong winds. Inside, natural materials such as wood, glass, and stone dominate the design. All the stone used was sourced from material excavated on-site, reinforcing the project’s commitment to sustainability and local integration.
WICONA used systems:
WICLINE 75 evo
WICSTYLE 75 evo
Want to know more?
Contact us
Are you looking for professional advice? Do you have a suggestion that you would like to share with us? Get in contact with an expert by clicking on the link below.
Contact us