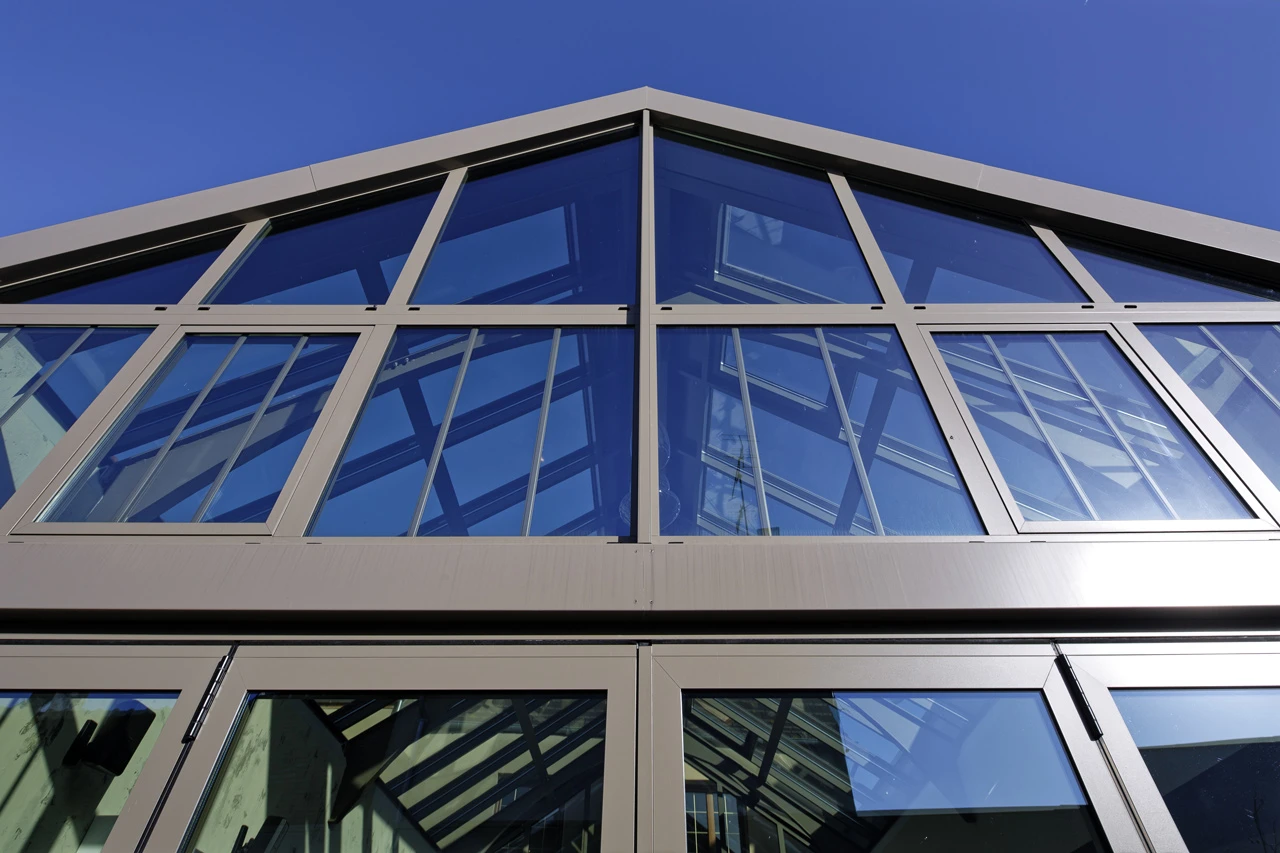
- ArchitectAlexis Dansette Architecte
- Year2023
- PhotographerFranck Deletang
- FabricatorTechnifab Alu and La Serroise
- CityLe Mesnil-Amelot
- CountryFrance
A dialogue through the centuries
Just thirty minutes from Paris, L’Atelier is one of the most notable addresses in Le Mesnil-Amelot. Located at the foot of the Church of Saint-Martin – a 16th-century flamboyant Gothic gem listed as a Historic Monument – the restaurant occupies a former forge.
When it came to refurbishing the site and extending the dining area to 300 m², the local council, as project owner, wished to highlight the view of the historic church while evoking, through the design, the restaurant’s artisanal past. This had to be achieved while meeting the safety and comfort standards required for such an establishment, under the watchful eye of the Architecte des Bâtiments de France (the heritage architect authority).
The challenge was successfully met by the Alexis Dansette Architecte agency, with the crucial extension over part of the patio – featuring a glazed roof and a large window wall – realised using WICONA aluminium joinery, prefabricated by Technifab Alu and installed by La Serroise.
View and natural light
The Alexis Dansette Architecte agency designed a harmonious project combining metal – echoing the site’s artisanal past – and the transparency of glass to make the most of the view of the Church of Saint-Martin.
On the roof, the architect created a double-pitched glass canopy running north-south, allowing daylight to flood the dining area while offering diners a glimpse of the church. The gable façade facing west towards the terrace opens onto the intimacy of the renovated patio through a large glazed window wall.
In addition to framing the view, one of the goals of this opening was to allow free and fluid movement of guests and staff across its full width, from wall to wall. Commissioned by both the project owner and the architect, La Serroise, a specialist in metal structures, proposed combining several WICONA solutions, validated with the prefabrication company Technifab Alu.
WICONA solutions: elegance and performance
On the roof, the WICTEC 50 aluminium curtain wall system met the dual aesthetic and technical requirements defined by the architect. Supported by a steel structure, the glazed roof forms two sections, each 10.50 metres long and 3.20 metres wide, for a total surface area of 67 m². It integrates motorised blinds and, on each slope, a motorised ventilation opening.
For the façade overlooking the patio, the WICLINE 65 solution was chosen. It allowed the creation of a composition of fixed frames combined with two motorised opening sections. Above the window wall, a triangular fanlight completes the design.
The window wall itself fully opens thanks to the WICSLIDE 75 folding system, spanning 6 panels and measuring 5.50 metres wide by 2.34 metres high. To enhance the “workshop” style, the upper part of the façade integrates aluminium glazing bars within the double glazing, while the folding door is two-thirds glazed and one-third aluminium panel.
In addition to the slim sightlines of the aluminium profiles, the systems provide robustness and versatility, enabling the installation of solar-control double glazing with motorised blinds on the west and south façades, and even high acoustic-performance glazing (42 dB) given the site’s proximity to Roissy-CDG Airport.
Benefits: aesthetic and qualitative
To complete the look, the RAL 7006 colour of the joinery and metal structures – both inside and out – suits contemporary modernity as well as the workshop style and blends seamlessly with the surrounding historic stonework.
At the end of a project delivering “a very high level of quality, both in the products and their installation,” as the architect stated, L’Atelier reopened just in time to celebrate Christmas 2023 in style.
WICONA's Solutions:
WICTEC 50
WICLINE 65
WICSLIDE 75
Want to know more?
Contact us
Are you looking for professional advice? Do you have a suggestion that you would like to share with us? Get in contact with an expert by clicking on the link below.
Contact us